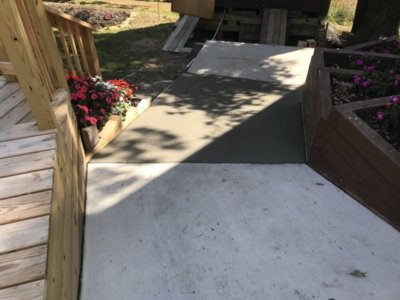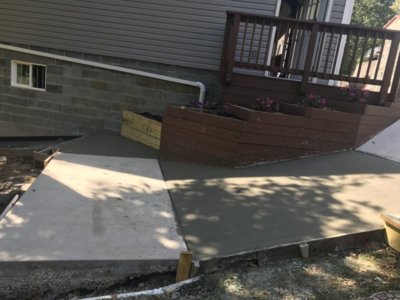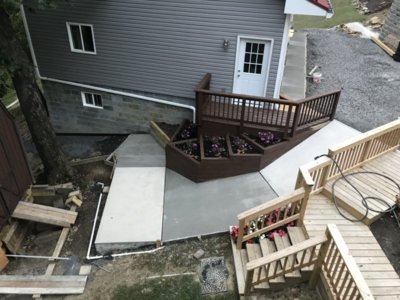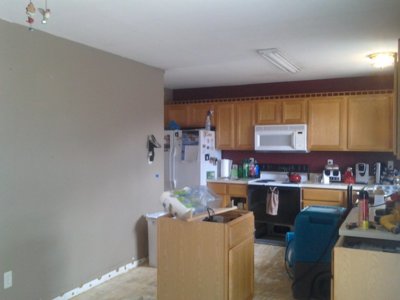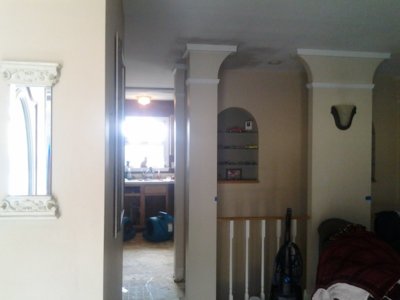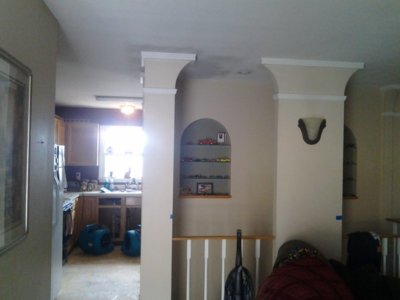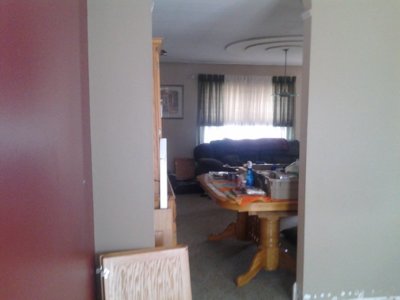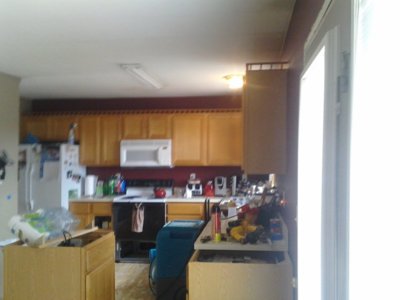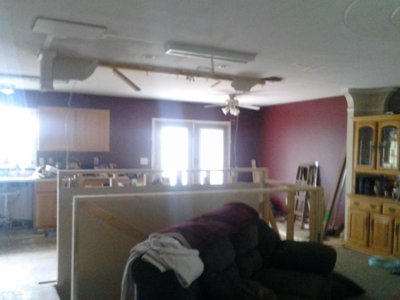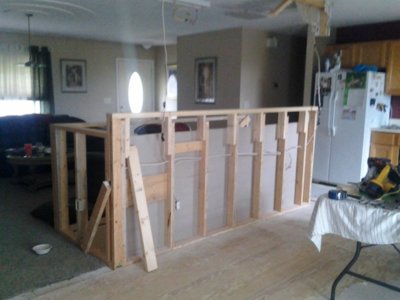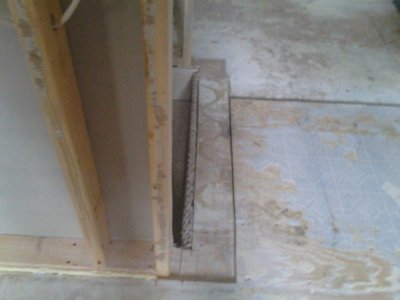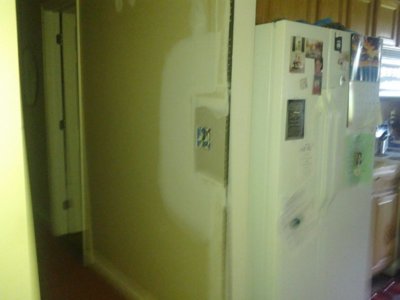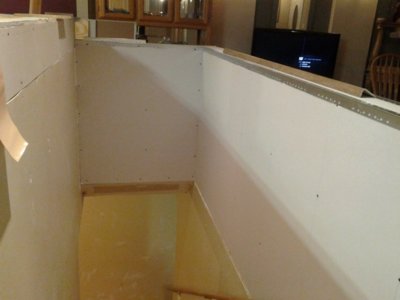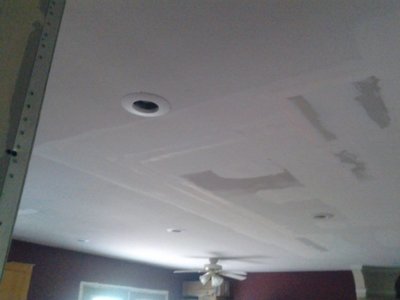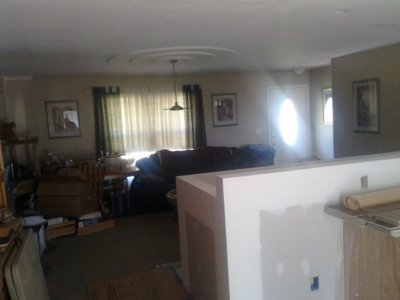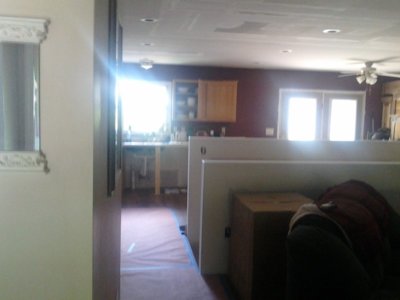Doc Fiberglass
Member
Sonny ... looks good BUT STOP NOW .... my 20ish GF and I need to go on a r and r cruise and will be needing some(ok most!) of that coin for our relaxation!

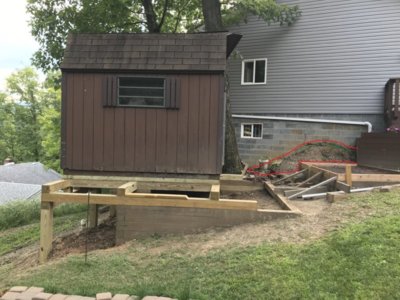
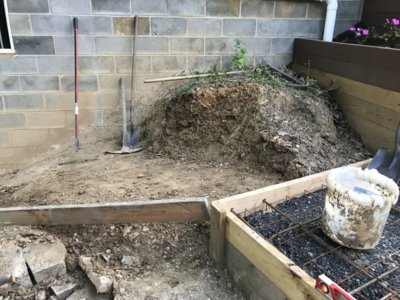
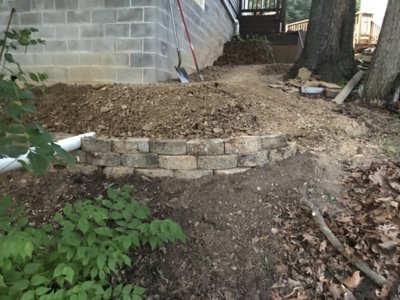
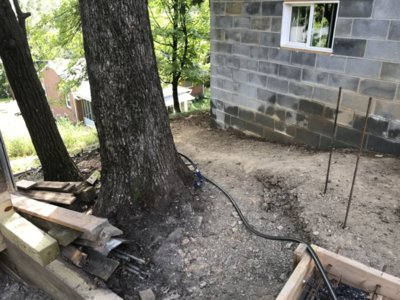
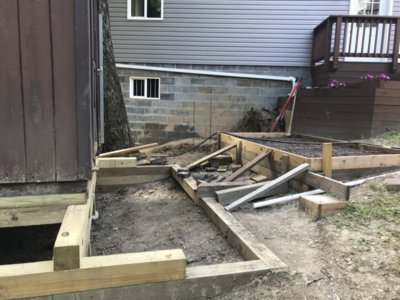
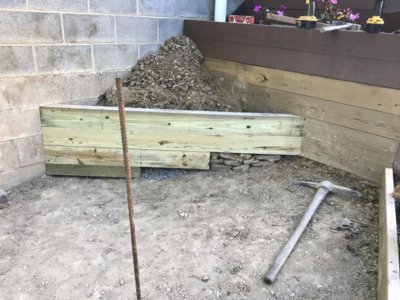
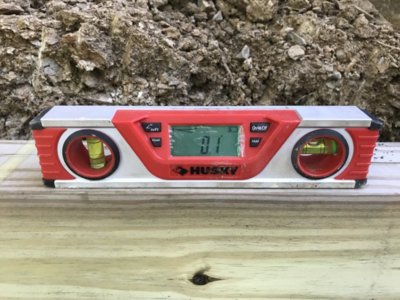
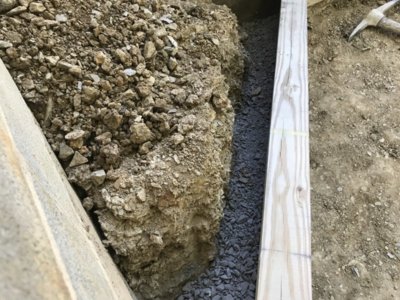
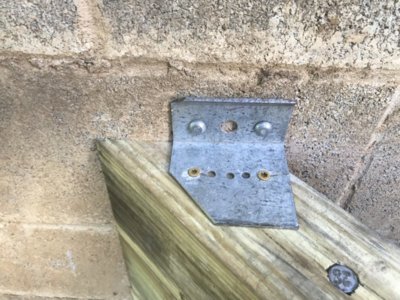
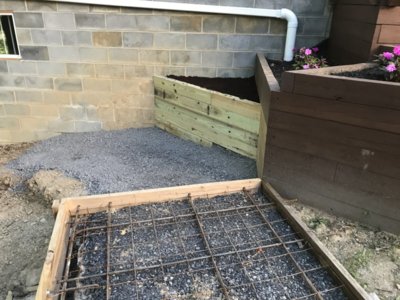
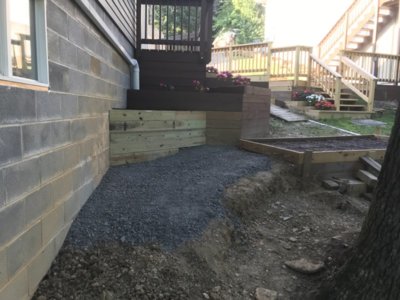
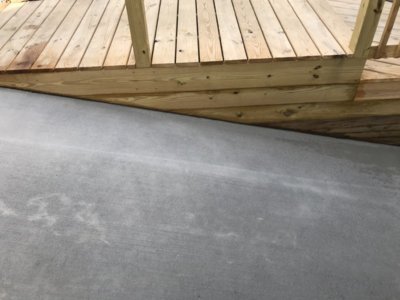
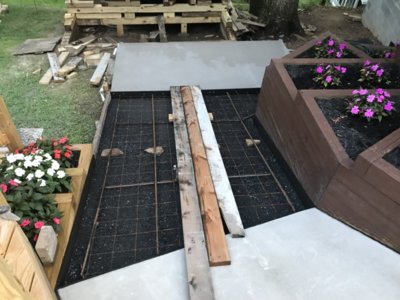
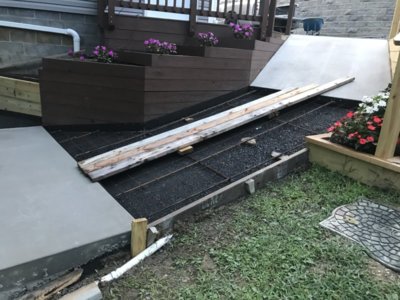
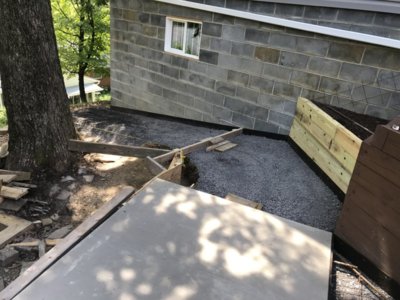
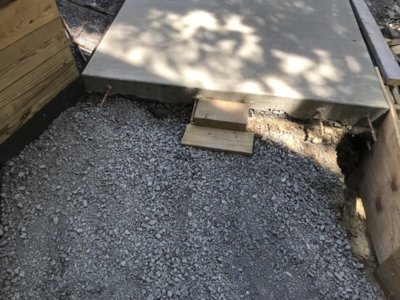

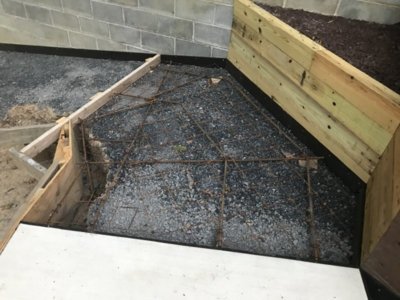
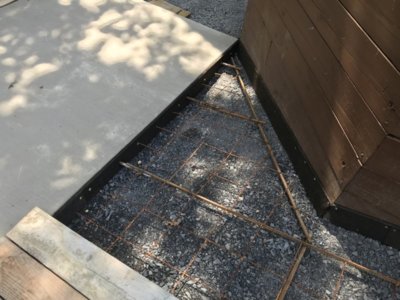
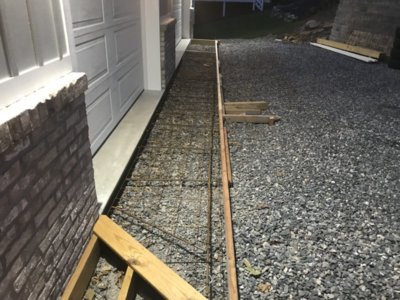
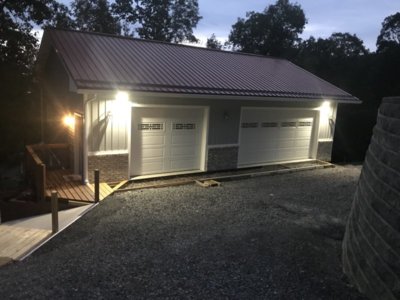
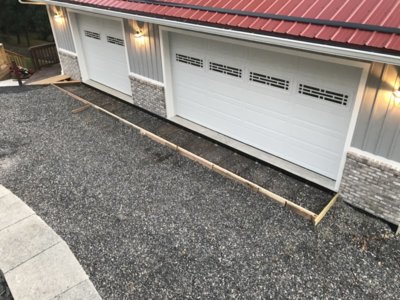
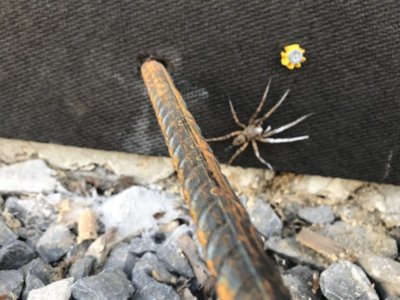
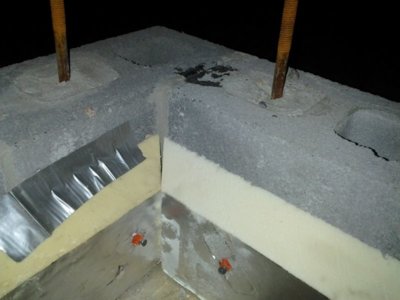
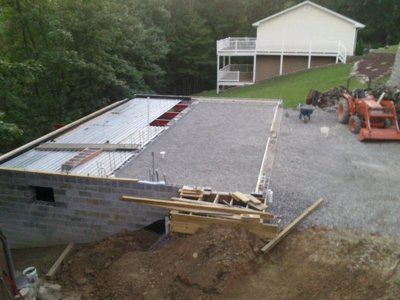
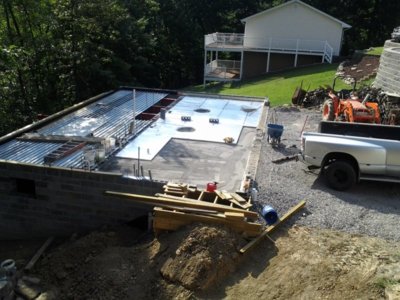


Thanks for the input. I don't have foil faced foam, I bought the under slab rated 2" thick foam for mine. I put quite a bit of fill gravel in.... worried about getting the sand/crushed lime worked through it all? Sand may be a better idea since it will flow through better?I used crushed limestone dust under my foil insulation...Then watered and tamped that a few times...
It actually worked out pretty well...I just ran a vibrating plate over everything...throw a little more stone in...more water and then the vibrating plate again...
You may have to do it a few times till everything gets settled in...
You may have to use a vapor barrier with how yours is just a slab on grade...
I installed drainage pipe at the bottom of the basement wall 4" below the basement floor slab...Mine can't ever get enough water inside the foundation and block to ever perk through the slab...
Don't forget to turn your insulation vertical up the sides of the block at the ends of the slab...Foil up facing the concrete...cut the top of the vertical insulation at a 45 and the concrete will fill everything in...The very back edge will be where the top of your slab will be...
8/25 pic is #67 gravel...
8/27 pic is the limestone dust under the insulation...
Man these pics are only 3 years old and it seems like forever ago...
View attachment 833666 View attachment 833667 View attachment 833669
