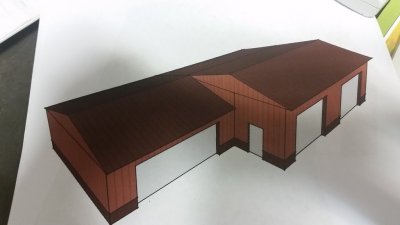747mopar
Well-Known Member
This is along time coming but finally the excavator showed up today . Spent the last month tearing down the old barn (poorly built and falling apart) making room for my new home. A little surprise slowed the process though..... once I pulled it over and started cleaning up the mess I quickly realized it wasn't a wood I was familiar with but was Wormy Chestnut! Anybody who knows me knows I like unusual looking lumber and carefully stickered it all for later use, likely a kitchen table and chairs?? All other wood was burned as rain permitted.
. Spent the last month tearing down the old barn (poorly built and falling apart) making room for my new home. A little surprise slowed the process though..... once I pulled it over and started cleaning up the mess I quickly realized it wasn't a wood I was familiar with but was Wormy Chestnut! Anybody who knows me knows I like unusual looking lumber and carefully stickered it all for later use, likely a kitchen table and chairs?? All other wood was burned as rain permitted.
The other slow down came from the foundation, evidently concrete was dirt cheap when this barn was built.... they used no fill but instead leveled the barn with solid concrete!!! 3/4" holes were drilled in the right spots and blown apart with good ol pistol powder, lot's of fun . I'll be cleaning up concrete 100 ft away for quite a while.
. I'll be cleaning up concrete 100 ft away for quite a while.
The backhoe finally showed up and got all of the concrete cleaned, he figures he'll be done before the weekend so here we go.
 . Spent the last month tearing down the old barn (poorly built and falling apart) making room for my new home. A little surprise slowed the process though..... once I pulled it over and started cleaning up the mess I quickly realized it wasn't a wood I was familiar with but was Wormy Chestnut! Anybody who knows me knows I like unusual looking lumber and carefully stickered it all for later use, likely a kitchen table and chairs?? All other wood was burned as rain permitted.
. Spent the last month tearing down the old barn (poorly built and falling apart) making room for my new home. A little surprise slowed the process though..... once I pulled it over and started cleaning up the mess I quickly realized it wasn't a wood I was familiar with but was Wormy Chestnut! Anybody who knows me knows I like unusual looking lumber and carefully stickered it all for later use, likely a kitchen table and chairs?? All other wood was burned as rain permitted.The other slow down came from the foundation, evidently concrete was dirt cheap when this barn was built.... they used no fill but instead leveled the barn with solid concrete!!! 3/4" holes were drilled in the right spots and blown apart with good ol pistol powder, lot's of fun
 . I'll be cleaning up concrete 100 ft away for quite a while.
. I'll be cleaning up concrete 100 ft away for quite a while.The backhoe finally showed up and got all of the concrete cleaned, he figures he'll be done before the weekend so here we go.




















